1872-1873 Louisville Scenes
Recent Acquisitions at The Filson
By Samuel W. Thomas
Author of Views of Louisville since 1766
Occasionally an old photograph of Louisville comes to light. But when 21 pristine images dating to 1872-1873 reappear, it is astounding! Part of a packet of stereograph cards, they were acquired by The Filson Historical Society at a May 2003 auction in Cincinnati.
These streetscapes, views of individual residences, and images of the Louisville Industrial Exposition provide a new glimpse of Louisville precisely before its post-Civil War boom period was extinguished by the Panic of 1873. These scenes will not be found in any publication about Louisville and most represent the only known photographic account of the subject matter. They are exciting additions to the local pictorial repertoire and our understanding of Louisville’s physical development.
This collection also includes 26 stereograph cards that depict the devastating effects of Louisville’s March 27, 1890 tornado. Although these destruction scenes are worthy additions to The Filson’s photographic collection, they are not one of a kind. Several different sets of similar views were published for popular consumption and are in other repositories.
Stereograph cards contain two identical images side-by-side, which, when viewed through a binocular device called a stereoscope, produce a three-dimensional image known as a stereograph. Stereoscopes with varying degree of ornamentation could be found in most parlors by the Civil War, and production of the viewing cards became very commercial with the advent of paper photographicprints.
Most of the cards in this collection were published by Frank Wybrant, whose studio was on Market Street near Fourth. Others were the work of Edward Klauber, located on the northeast corner of Third and Jefferson streets, and I. B. Webster, on Fourth Street between Main and Market. These photographers were well known in Louisville and highly regarded.
Eleven images have been selected for this issue of The Filson. Due to space limitations, only one of the paired photographs on each stereograph card is reproduced.
About |
1. Jefferson Street west of Fourth. Out of the picture at left was the Masonic Temple. The Federal-style structures at right would be replaced by the Vorster Block in 1875. In background is the City Hall tower. Wybrant
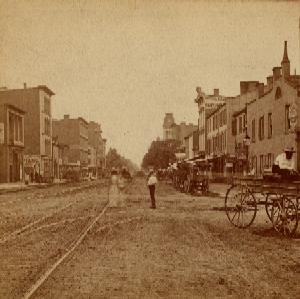
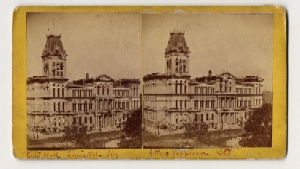
2: Only the eastern third of the
huge
3:
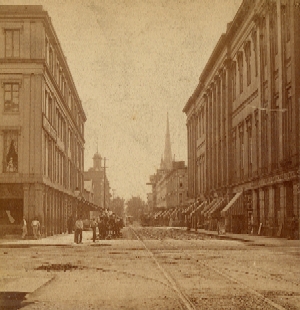
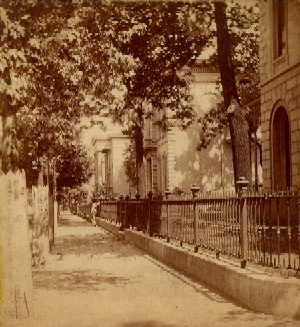
4: Diagonally across
5: Antonio Canova’s Hebe, the
Greek goddess of youth, was exhibited at the Louisville
Industrial Exposition, which opened on the northeast corner of
Fourth and Chestnut streets in 1872. (The Industrial Exposition
site was purchased in 1883 for the U.S. Post Office, which was
razed in 1943.) The marble statue had been sold in 1871 by
Louisville
monument maker Michael Muldoon for $10,000 to the Polytechnic
Society of Kentucky, forerunner of the
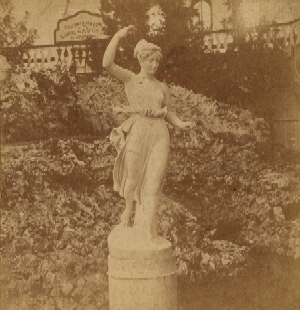
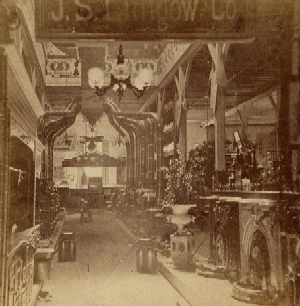
6: Michael Muldoon’s father-in-law, James Smith Lithgow, a stove manufacturer, displayed his wares at the Louisville Industrial Exposition. Both the former Louisville mayor and Muldoon declared bankruptcy in 1873. There are no other extant photographs of this exposition besides the three in this collection. Klauber
7: One of several new residences photographed on Broadway belonged to the retired proprietor of the Galt House, Capt. Silas Miller, designed in the prevailing Renaissance Revival style by Henry Whitestone. After serving as a medical school, it would become the first home of the University of Louisville’s academic department in 1907. After the College of Arts and Sciences moved to the Belknap Campus in 1924, the structure was replaced by a Studebaker dealership. Wybrant
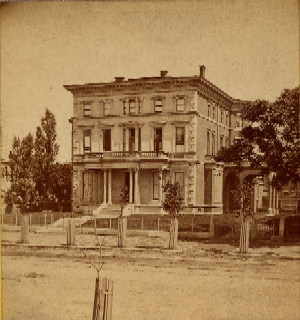
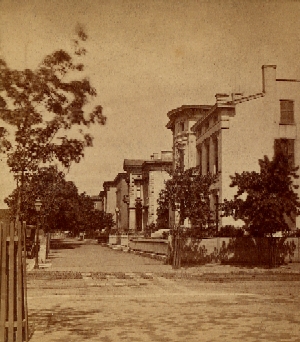
8: View of the north side of
Broadway west of
9: Straight on view of the J. Lawrence Smiths’ house, possibly designed by Henry Wolters, architect of the Tyler Block, who did other work for Dr. Smith. Quoins mark the pavilion and corners of the front façade. Wybrant
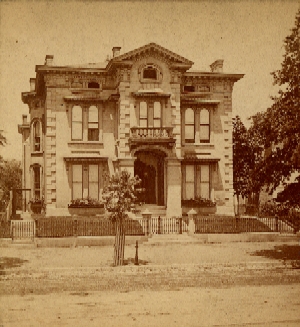
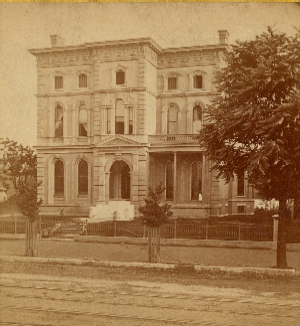
10: On the south side of Broadway between Third and Fourth streets was pork packer Samuel S. Hamilton’s residence designed by John Andrewartha. It was razed about 1904 for an addition to the Weissinger-Gaulbert Apartments. The site is now a parking lot. Wybrant
11: In early 1872,
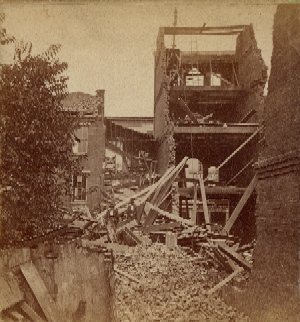
These street scenes and landmarks demonstrate that by the early 1870s, the core of Louisville’s residential development had migrated from Main Street out Fourth Street to Broadway. These views show a uniform setback in the houses, with front yards behind iron fences set in stone curbing, marking the wide sidewalks in which young trees have been planted and protected with slatted cages from girdling by horses.
The Filson Historical Society
1310 South Third Street - Louisville, KY
40208
Phone: (502) 635-5083 Fax: (502) 635-5086
Hours
The Ferguson Mansion and Office
Monday - Friday: 9 am. - 5 pm.
Saturday and Sunday closed
Library
Monday - Friday: 9 am. - 5 pm.
Saturday: 9 am. - 12 noon
